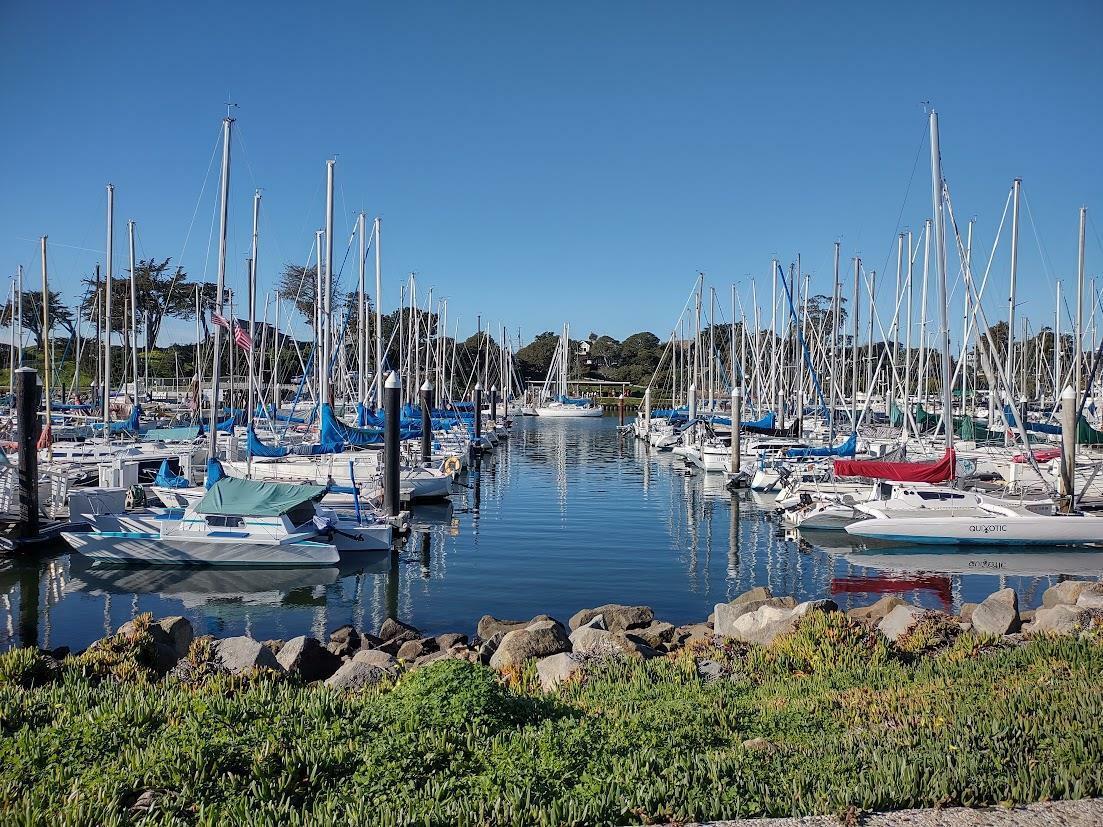


Listing Courtesy of:  MLSlistings Inc. / California Real Estate / Laura Lynn - Contact: 831-479-4894
MLSlistings Inc. / California Real Estate / Laura Lynn - Contact: 831-479-4894
 MLSlistings Inc. / California Real Estate / Laura Lynn - Contact: 831-479-4894
MLSlistings Inc. / California Real Estate / Laura Lynn - Contact: 831-479-4894 401 5th Avenue Santa Cruz, CA 95062
Active (22 Days)
$1,999,999
OPEN HOUSE TIMES
-
OPENThu, May 212:30 pm - 3:00 pm
-
OPENFri, May 31:30 pm - 3:30 pm
-
OPENSat, May 41:30 pm - 3:30 pm
-
OPENSun, May 51:30 pm - 3:00 pm
show more
show more
Description
Sand, sea, and sun at your beach house across the street from Santa Cruz Harbor! This beach house features double-pane windows, high ceiling an updated kitchen with an open great room, a downstairs bedroom, a full bathroom, and a laundry area. Upstairs are two bedrooms with full bath. This quiet private property sits on a fenced corner lot with mature landscaping and a large deck for sunbathing and entertaining. Rinse off your wetsuit and surfboard at your outdoor shower and bike workshop storage shed. Feel the sea mist and hear the sound of waves as you spend your day at the beach. Leave your car parked in the carport; you are at the beach. Beachgoers enjoy volleyball, sunset, and sunrise beach strolls at Twin Lakes Beach, Harbor Beach, and Seabright Beach. Ocean sports enthusiasts swim, surf, sail, fish, kayak, sup, etc. Meet the Harbor community at Deke's Market, Java Junction, and destination locations,Crows Nest, Cafe El Palomar, Johnnys Harborside, and Harbor Cafe. Explore nature preserves, Simpkins Swim Center, Rock climbing gym, and famous surf spots like Cowells Beach, Steamers Lane, and Pleasure Point. etc. Dominican Hospital 8 Min, Capitola 13 Min, Downtown Santa Cruz 8 min, UCSC 5.3 Miles. Vacation home! Retire home No Beach Traffic 5th one way, Dolores St. ends.
MLS #:
ML81960710
ML81960710
Lot Size
2,134 SQFT
2,134 SQFT
Type
Single-Family Home
Single-Family Home
Year Built
1977
1977
School District
880
880
County
Santa Cruz County
Santa Cruz County
Listed By
Laura Lynn, California Real Estate, Contact: 831-479-4894
Source
MLSlistings Inc.
Last checked May 2 2024 at 5:27 AM GMT+0000
MLSlistings Inc.
Last checked May 2 2024 at 5:27 AM GMT+0000
Bathroom Details
- Full Bathrooms: 2
Property Features
- Foundation: Concrete Perimeter
Heating and Cooling
- Forced Air
- Other
Exterior Features
- Roof: Shingle
Utility Information
- Utilities: Water - Water Available at Street, Other
- Sewer: Sewer Connected
School Information
- Elementary School: Green Acres Elementary
- Middle School: Shoreline Middle
- High School: Harbor High
Garage
- Covered Parking
Stories
- 2
Living Area
- 1,393 sqft
Additional Listing Info
- Buyer Brokerage Commission: 0.00
Location
Estimated Monthly Mortgage Payment
*Based on Fixed Interest Rate withe a 30 year term, principal and interest only
Listing price
Down payment
%
Interest rate
%Mortgage calculator estimates are provided by Bailey Properties and are intended for information use only. Your payments may be higher or lower and all loans are subject to credit approval.
Disclaimer: The data relating to real estate for sale on this website comes in part from the Broker Listing Exchange program of the MLSListings Inc.TM MLS system. Real estate listings held by brokerage firms other than the broker who owns this website are marked with the Internet Data Exchange icon and detailed information about them includes the names of the listing brokers and listing agents. Listing data updated every 30 minutes.
Properties with the icon(s) are courtesy of the MLSListings Inc.
icon(s) are courtesy of the MLSListings Inc.
Listing Data Copyright 2024 MLSListings Inc. All rights reserved. Information Deemed Reliable But Not Guaranteed.
Properties with the
 icon(s) are courtesy of the MLSListings Inc.
icon(s) are courtesy of the MLSListings Inc. Listing Data Copyright 2024 MLSListings Inc. All rights reserved. Information Deemed Reliable But Not Guaranteed.





